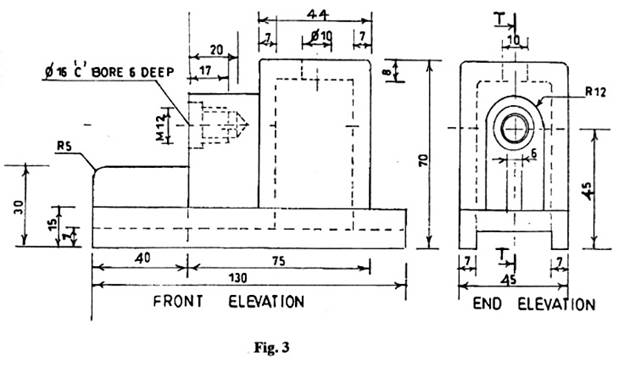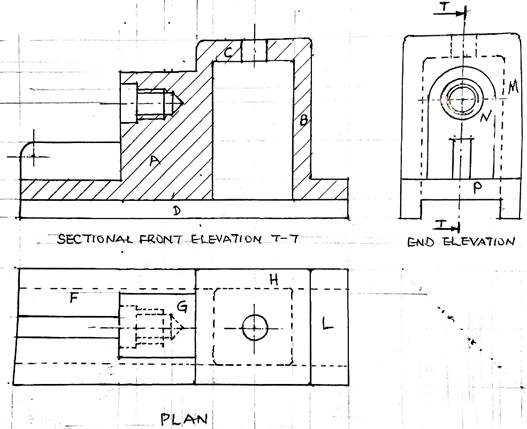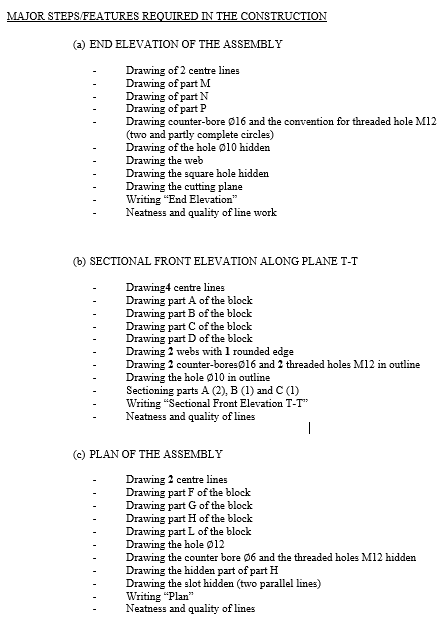Question 5
The sketch inFig. 3 shows two views of a block in first angle orthographic projection.

Draw, full size and in first angle orthographic projection, the:
(a) end elevation;
(b) section front elevation of the assembly along plane T-T;
(c) plan of the assembly.
[Assume suitable dimension(s) where unspecified/necessary]
Observation
THE REQUIRED ECHANICAL (ASSEMBLY) DRAWING


Addendum
- Drawing to a scale of 1:1
- Drawing in first angle projection
